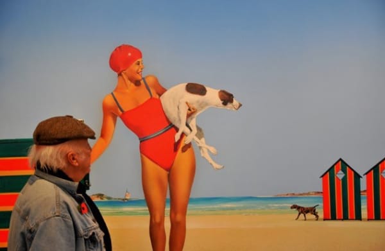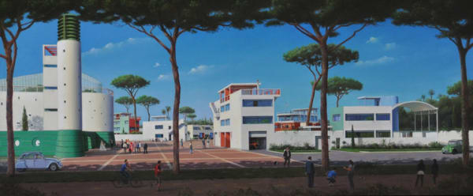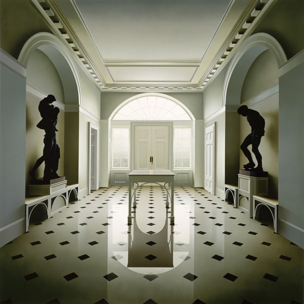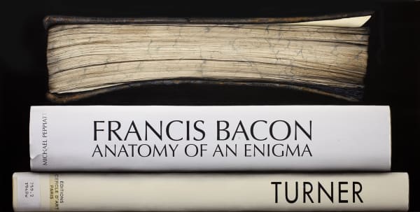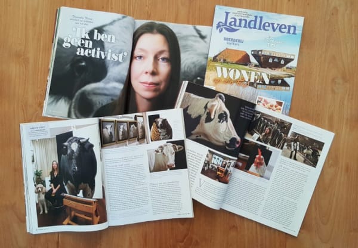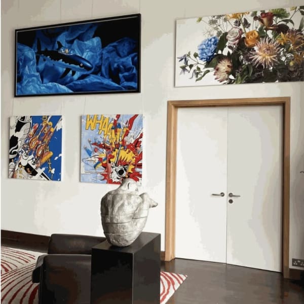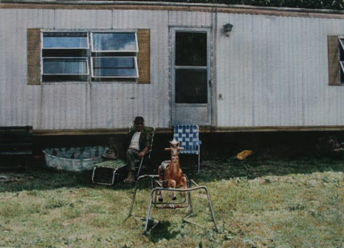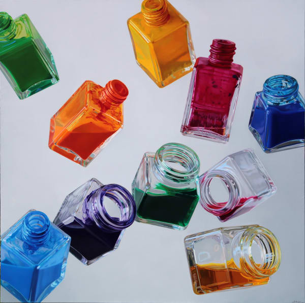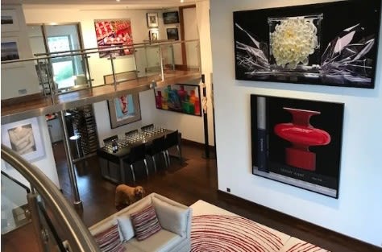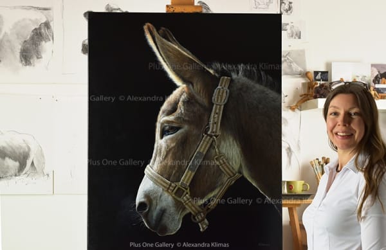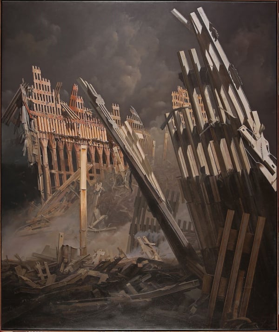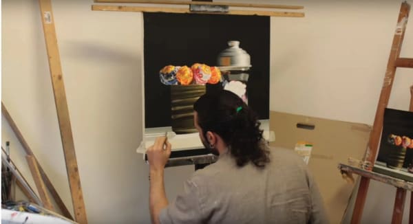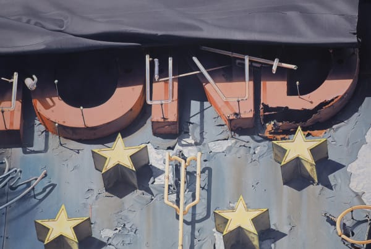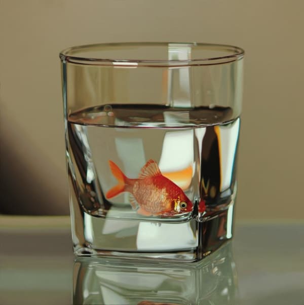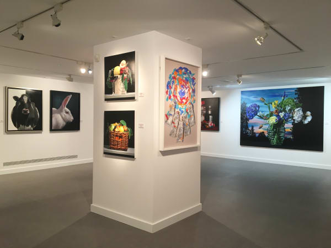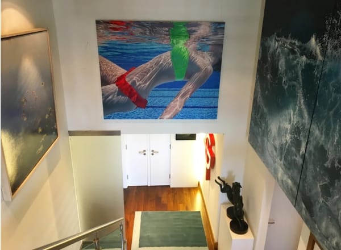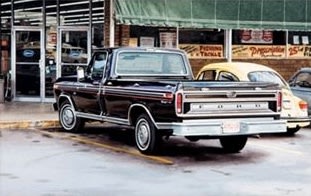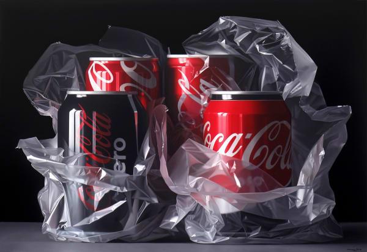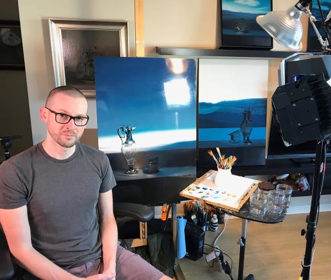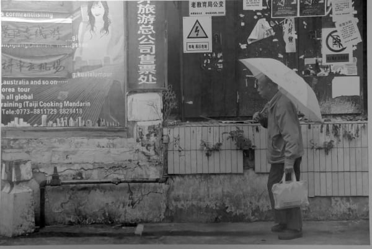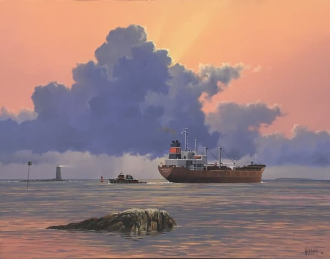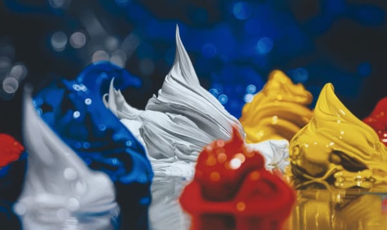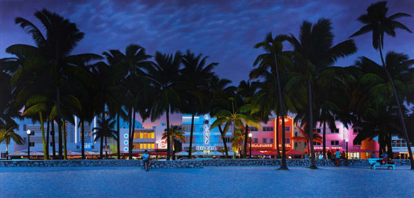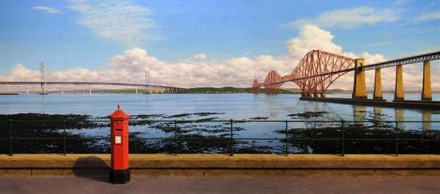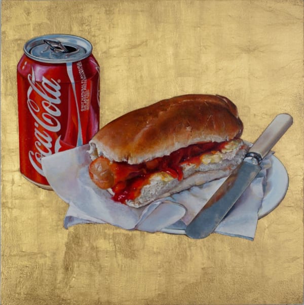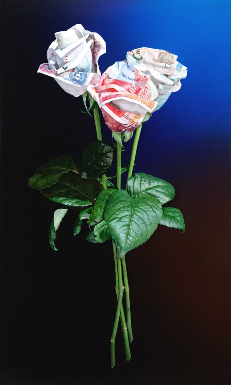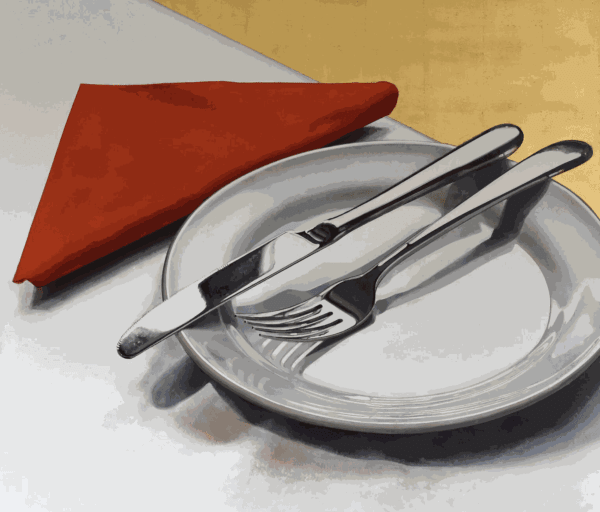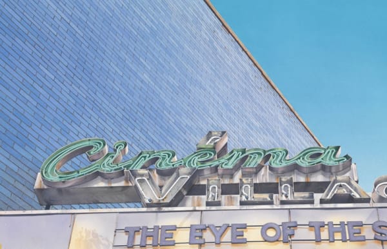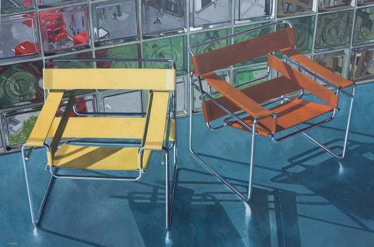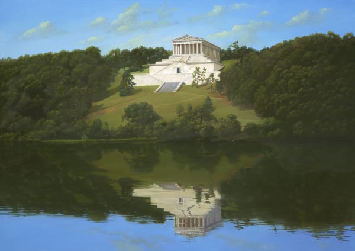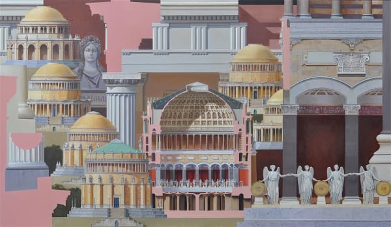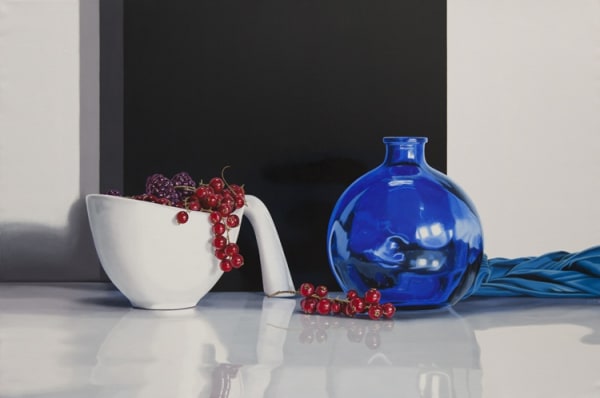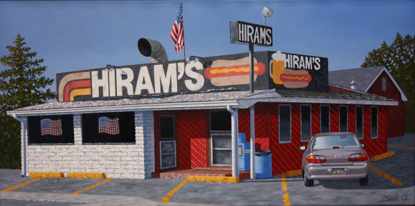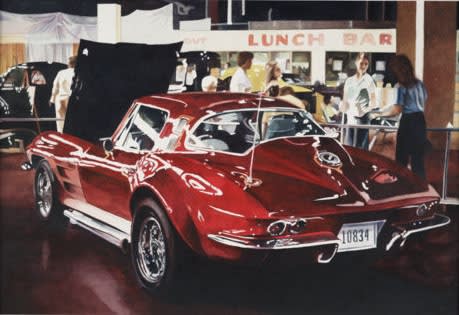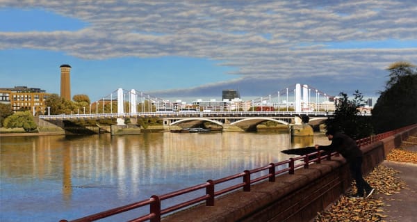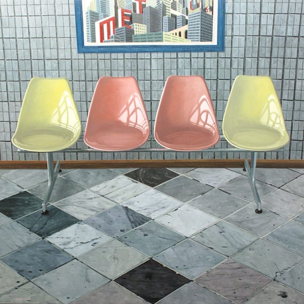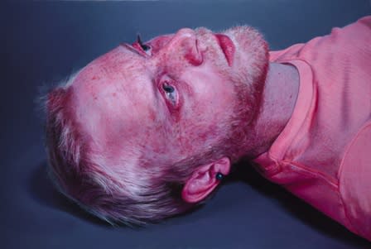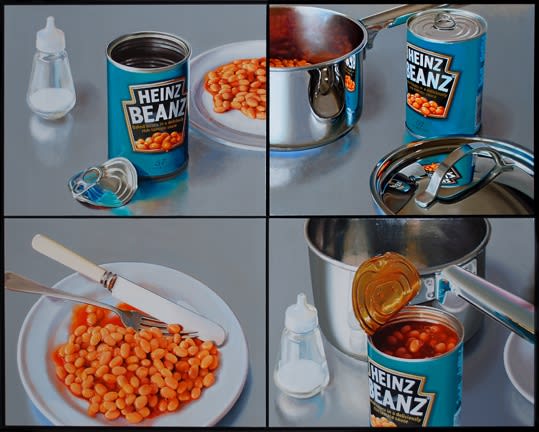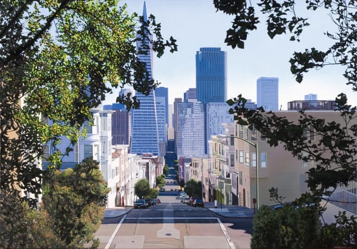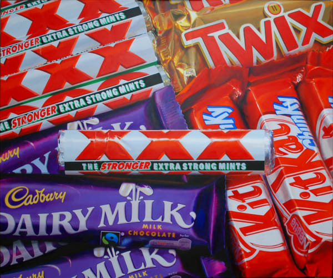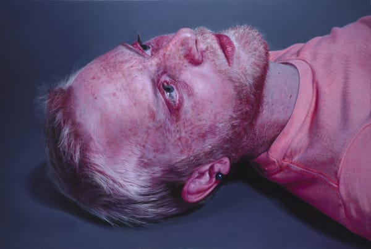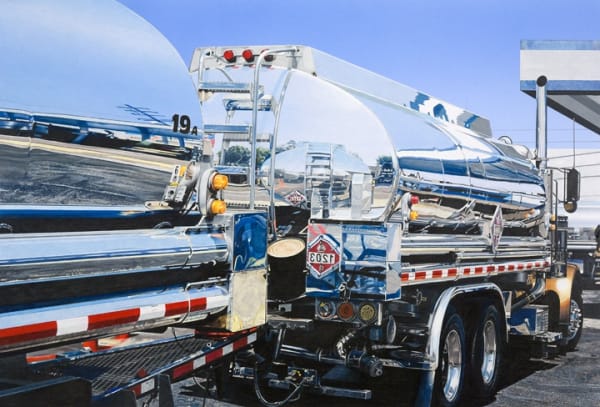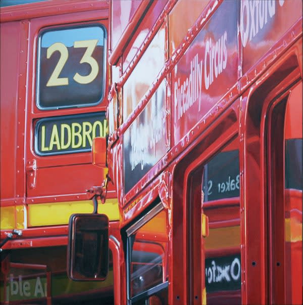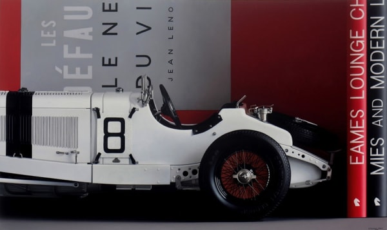Plus One Gallery, The Piper Building
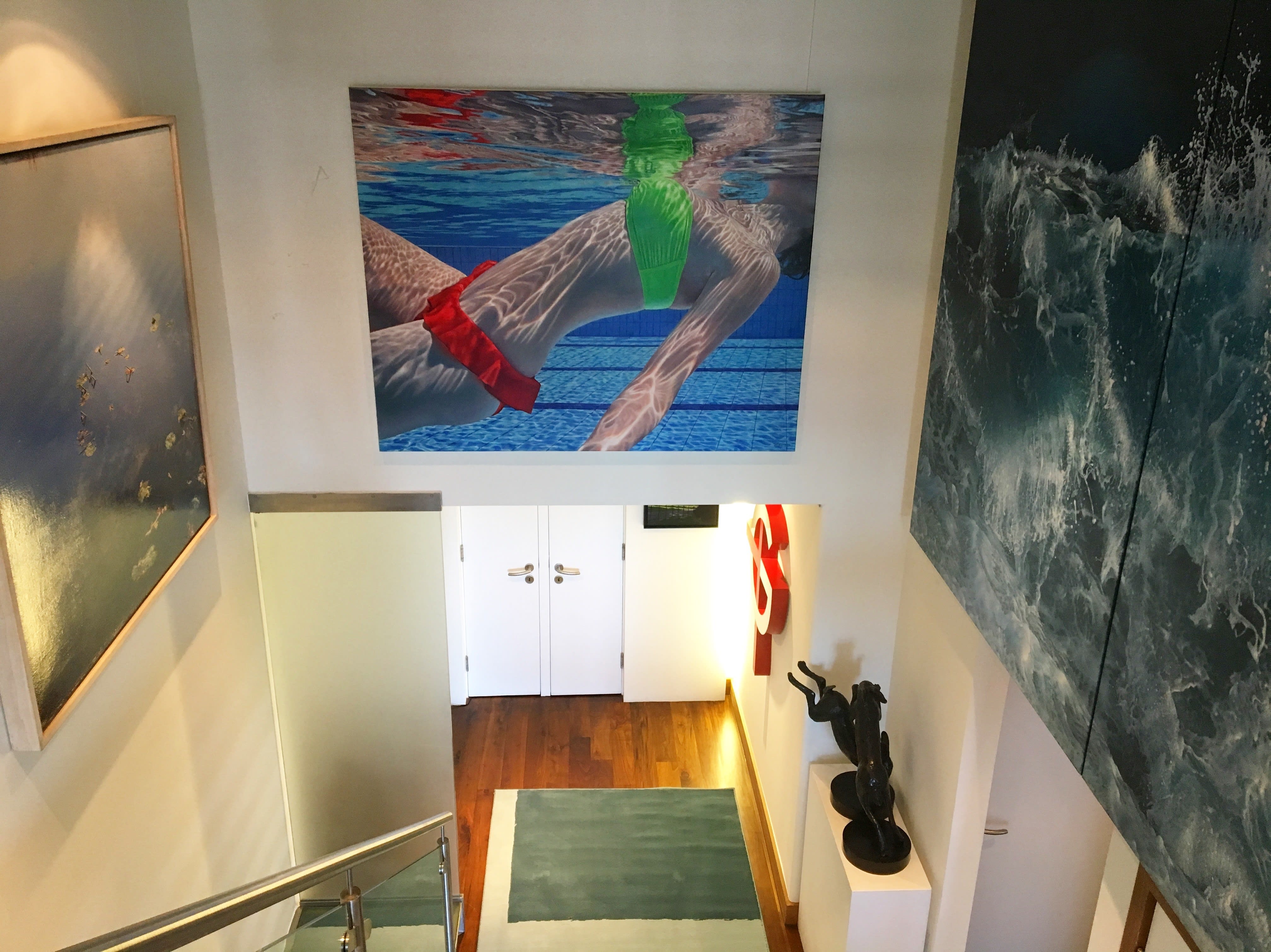
As promised, here are some photographs of our new gallery space situated in the creative hub that is the iconic Piper Building. The Piper Building was built in the 1950s as a laboratory complex for The North Thames Gas Board. The concrete construction was an innovation of the era and renowned artist John Piper was commissioned to create giant murals, illustrating a theme of ‘The Spirit Of Energy’ which still crown it’s entrance today.
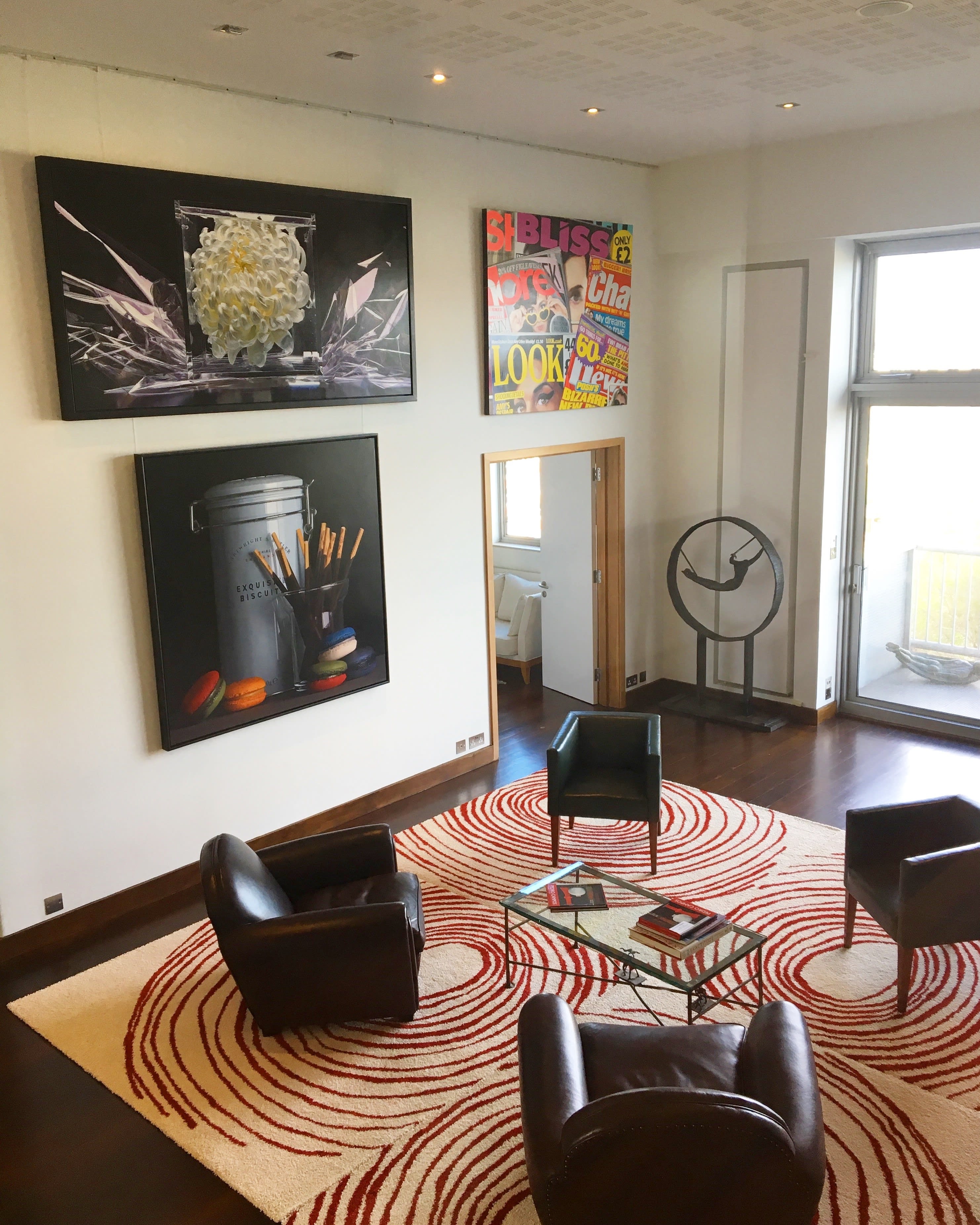
In the mid 1980s the Gas Board moved out and the 250,000 sq ft block lay empty. By the 1990s it was destined for demolition when an astute commercial developer, Crispin Kelly of Baylight, saw the potential and set about redevelopment, transforming the main block into 70 apartment spaces and over 110,000 sq ft of commercial space mainly on the ground floor and adjoining buildings. Each apartment is a double height space, making the once 12 storey building just a 5 storey block, a rarity in London.
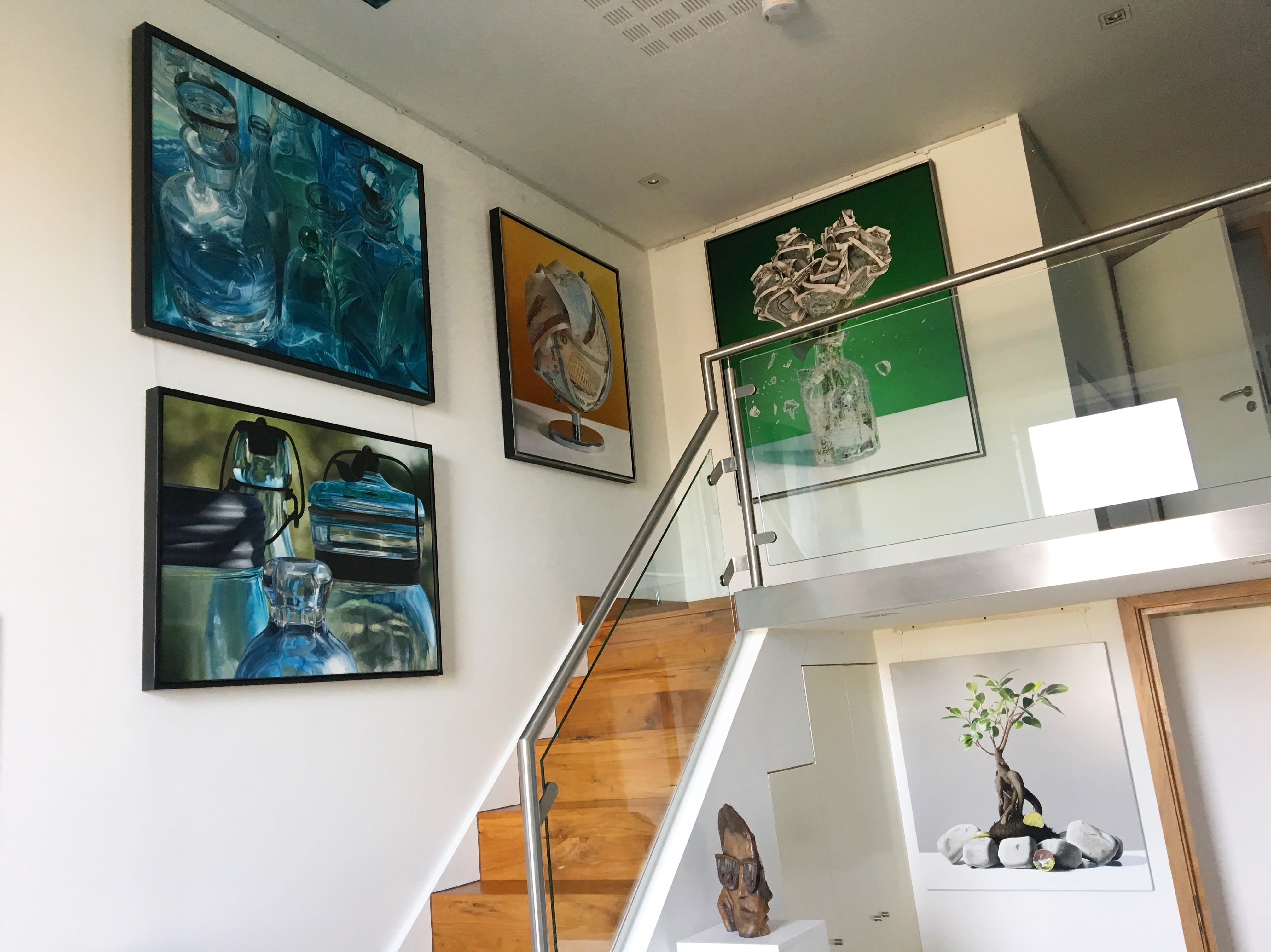
The building being unique in design and appearance has a particular appeal to those who seek individuality, The apartments were initially sold as shells, where owners were free to commission architects independently to plan their space. Architects include; Lifschutz Davidson, Ron Arad, Seth Stein and Pierre d’Avoine.
The space compliments the artwork to no end and allows our clients to envision the paintings and sculptures in their own homes. We feel extremely comfortable and happy in our new location and look forward to welcoming you here.
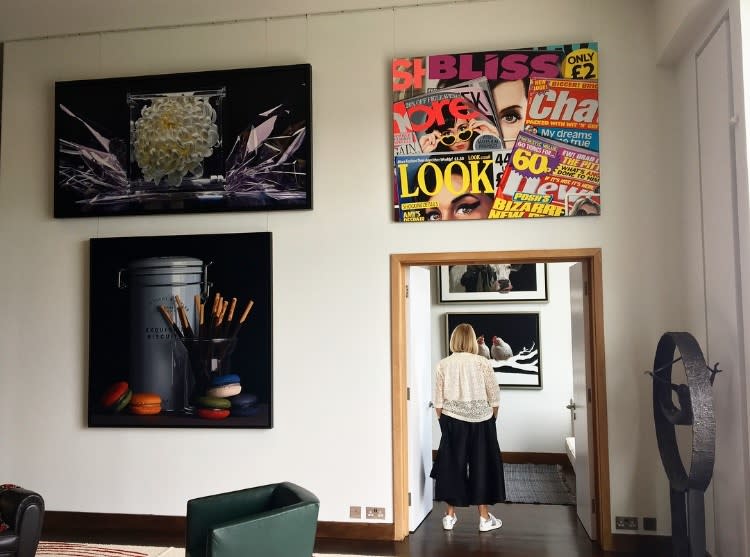
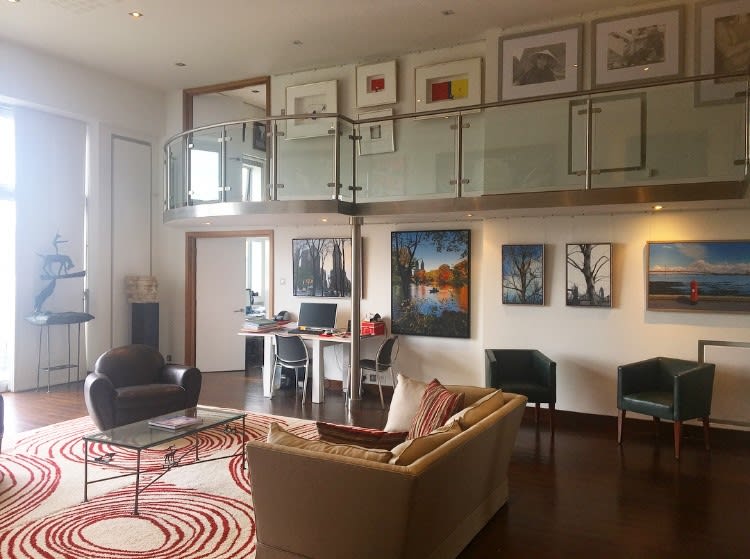
To book an appointment or for more information please contact us via email on maggie@plusonegallery.com and maria@plusonegallery.com
or by phone on 020 7730 7656.
or by phone on 020 7730 7656.
Share
- Tumblr
Add a comment
-
-
 Blog entries
Blog entriesHyperrealism Today
Article on Hyperrealism written by Maggie Bollaert published on EF Magazine -
 Blog entries
Blog entries7 Questions for Plus One Gallery Founder Maggie Bollaert on Why She’s Heralding the Next Generation of Hyperrealist Artists - Artnet Article
The London-based gallery has championed contemporary figurative art since 2001 -
 Blog entries
Blog entriesArtist in Focus - Mike Francis
1938 - 2023 -
 Blog entries
Blog entriesJohannes Wessmark for American Art Collector
-
 Blog entries
Blog entriesMeet the Photorealists
-
 Blog entries
Blog entriesCarl Laubin - Homage to Le Corbusier’s Pessac
-
 Blog entries
Blog entriesArtist in Focus: Ben Johnson
-
 Blog entries
Blog entriesArtist in Focus: Paul Beliveau
-
 Blog entries
Blog entriesAlexandra Klimas in Landleven Magazine
Alexandra Klimas paints in tribute to the animal -
 Blog entries
Blog entriesHAPPY ANNIVERSARY PLUS ONE GALLERY
September 2001 - September 2021 -
 Blog entries
Blog entriesArtist in Focus: David T. Kessler
-
 Blog entries
Blog entriesArtist in Focus: Alexandra Klimas
-
 Blog entries
Blog entriesArtist in Focus: John Salt
-
 Blog entries
Blog entriesFeel Like We’re Living in Surreal Times?
Let These 5 Leading Hyperrealist Artists Ground You -
 Blog entries
Blog entriesAn Interview with Maggie Bollaert
For www.hyperrealism.net -
 Blog entries
Blog entriesArtist in Focus: Andres Castellanos
-
 Blog entries
Blog entriesThe Story Behind the Painting II: Alexandra Klimas
Hope the Donkey -
 Blog entries
Blog entriesCarl Laubin: Elegos
World Trade Centre – Ground Zero -
 Blog entries
Blog entriesArtist in Focus: Adolfo G. Bigioni
-
 Blog entries
Blog entriesThe Story Behind the Painting I: Denis Ryan
-
 Blog entries
Blog entriesArtist in Focus: Young-sung Kim
-
 Blog entries
Blog entriesHiperrealisme | 21 Jun - 30 Sept | Museu del Tabac, Andorra
-
 Blog entries
Blog entriesPlus One Gallery, The Piper Building
-
 Blog entries
Blog entriesPhotorealism of the 1960s
January 10, 2018 -
 Blog entries
Blog entriesThe Tradition of Still Life
November 29, 2017 -
 Blog entries
Blog entriesArtist in Focus: Javier Banegas
November 15, 2017 -
 Blog entries
Blog entriesArtist in Focus: Tom Betts
November 13, 2017 -
 Blog entries
Blog entriesYOUNG-SUNG KIM
October 18, 2017 -
 Blog entries
Blog entriesArtist in Focus: Paul Cadden
August 10, 2017 -
 Blog entries
Blog entriesArtist in Focus: Simon Harling
August 4, 2017 -
 Blog entries
Blog entriesArtist in Focus: Francois Chartier
July 10, 2017 -
 Blog entries
Blog entriesAn Interview with Christian Marsh
June 21, 2017 -
 Blog entries
Blog entriesArtist in Focus: Steve Whitehead
-
 Blog entries
Blog entriesAn Interview with Cynthia Poole
March 30, 2017 -
 Blog entries
Blog entriesAn Interview with Tom Martin
May 24, 2017 -
 Blog entries
Blog entriesArtist in Focus: Cynthina Poole
March 22, 2017 -
 Blog entries
Blog entriesArtist in Focus: Denis Ryan
-
 Blog entries
Blog entriesAn Interview with David Finnigan
-
 Blog entries
Blog entriesArtist in Focus: Simon Hennessey
-
 Blog entries
Blog entriesA Sentimental Journey
Carl Laubin's journey in the creation of his solo show -
 Blog entries
Blog entriesNew Destination on the Grand Tour
RIBA J article written by Hugh Pearman -
 Blog entries
Blog entriesAn Interview with Carl Laubin
November 30, 2016 -
 Blog entries
Blog entriesElena Molinari Interview
Exhibition 'The Alchemy of the Everyday' runs until 19th November November 2nd 2016 -
 Blog entries
Blog entriesReinterpreting the American Dream in Hyperrealism
October 5, 2016 -
 Blog entries
Blog entriesA Trip Down Memory Lane: Nostalgia in Hyperrealism
September 8, 2016 Plus One Gallery examines nostalgia and hyperrealism, looking at vintage iconography, items and period images rendered in hyperrealistic art. -
 Blog entries
Blog entriesArtist in Focus: Thomas Ostenberg
August 25, 2016 A closer look at the work of Thomas Ostenberg, whose sculptures explore the theme of motion and balance, reflecting his personal search for emotional equilibrium. -
 Blog entries
Blog entriesHow is Consumerist Culture Represented in Hyperrealism?
June 29, 2016 Built around imagery of recognisable brands, celebrity cults and everyday life, consumerist art is rooted in the present social context. -
 Blog entries
Blog entriesRelocation to Battersea Reach
June 23, 2016 -
 Blog entries
Blog entriesArtist in Focus: David Finnigan
June 22, 2016 British hyperrealist David Finnigan aims to present a style of realism that is both a progressive and experimental development of that genre. -
 Blog entries
Blog entriesSweet Temptation in Hyperrealism
June 9, 2016 Using a sensuous palette of colours and textures, many hyperrealist artists explore temptation, primal pleasures and how food can comfort the soul. -
 Blog entries
Blog entriesIn Full Bloom: Flowers and their Role in Hyperrealism
May 25, 2016 Hyperrealists are refreshing the still life genre, invigorating paintings of flowers with contemporary techniques that challenge notions of tradition. -
 Blog entries
Blog entriesArtist in Focus: Craig Wylie
May 20, 2016 Craig Wylie has developed a multi-faceted but singular approach to hyperrealism that seizes the appearance of his subjects with tremendous fluency and ease. -
 Blog entries
Blog entriesGallery News: We are relocating!
May 17, 2016 -
 Blog entries
Blog entriesWhy Painting Maintains a Significant Role in a World of Instant Images
May 11, 2016 In a world where high-tech photography and instant photo messaging is available at our fingertips, what does hyperrealism give us that photography cannot? -
 Blog entries
Blog entriesA Taste of your Five-a-Day in Hyperrealism
April 27, 2016 Many hyperrealists explore fruit as a representation the transient nature of life, using colour to remind us of the inevitability of mortality and change. -
 Blog entries
Blog entriesThe Influence of Pop Art in Hyperrealism
April 13, 2016 Hyperrealism is often considered an advancement of Pop Art and Photorealism and first came to prominence at the turn of the millennium. -
 Blog entries
Blog entriesGALLERY NEWS: We are relocating!
April 7, 2016 -
 Blog entries
Blog entriesThe Hyperrealist Travel Guide
March 28, 2016 Urban hyperrealism takes the modern metropolis as its subject. It challenges the artist to explore hidden meanings and diversity deeply rooted in society. -
 Blog entries
Blog entriesArtist in Focus: Cynthia Poole
Examining Consumerism with Nostalgia March 9, 2016 Cynthia Poole’s paintings take food packaging, sweet wrappers and chocolate bars as their subject matter; often with a warm nostalgia for the 1980s confectionery. -
 Blog entries
Blog entriesIs There a Place for Artistic Interpretation in Hyperrealistic Art?
January 12, 2016 -
 Blog entries
Blog entriesHow Does the Use of Photoshop Affect Hyperrealistic Art?
December 16, 2015 -
 Blog entries
Blog entriesThe difference between Photorealism and Hyperrealism
November 25, 2015 -
 Blog entries
Blog entriesCities in Real Life: Urban Hyperrealism
Plus One Gallery examines the impact of street culture, through urban art, and its effect on artistic expression within hyper realism pieces. -
 Blog entries
Blog entriesA Brief History of Hyperrealism
August 7, 2015 Plus One Gallery recaps Hyperrealism with a brief look at the historical influences and movements that led to modern day hyper realistic art.
-



